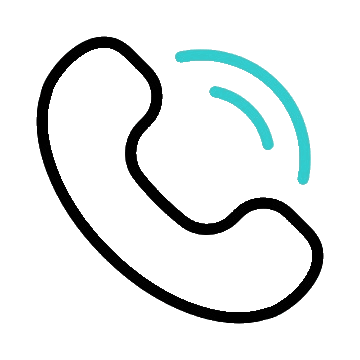
Convert 2D House Plan to 3D Services
Peacock Design Solutions (PDS) offers professional 2D to 3D house plan conversion services for architects, interior designers, real estate developers, and homeowners. We transform flat 2D plans into realistic 3D models, providing a detailed, immersive view of your projects before construction begins.
What is 2D to 3D House Plan Conversion?
2D to 3D house plan conversion is the process of transforming two-dimensional architectural drawings into three-dimensional visualizations. This allows architects, clients, and stakeholders to visualize the layout, structure, and design elements of a building in a realistic 3D environment.
Our 2D to 3D Conversion Services
We provide end-to-end 2D to 3D conversion solutions:
- Residential Plans: Convert 2D floor plans into detailed 3D models for homes, apartments, and villas.
- Commercial Spaces: Visualize offices, shops, and business complexes in 3D.
- Interior Design: Transform interiors with furniture, textures, and lighting in a realistic 3D environment.
- Landscape Design: Include outdoor spaces, gardens, and surroundings in 3D models.
- Virtual Walkthroughs: Create immersive 3D walkthroughs to showcase layouts and designs effectively.
Why Choose Our 2D to 3D Conversion Services?
- Highly accurate 3D models from 2D plans
- Professional rendering and realistic visualization
- Quick turnaround and cost-effective solutions
- Experienced team skilled in architecture and 3D modeling
- Suitable for architects, real estate developers, and interior designers
- Confidential handling of all client files
Who Can Benefit?
Our services cater to a variety of clients:
- Architects & Designers: Present projects to clients with realistic 3D visualizations.
- Real Estate Developers: Showcase residential and commercial properties before construction.
- Homeowners: Visualize interior and exterior layouts before starting construction or renovation.
- Interior Design Firms: Demonstrate design concepts in a detailed 3D format.
- Marketing & Sales Teams: Use 3D visuals for brochures, websites, and promotional campaigns.
Outsource 2D to 3D Conversion to India
Peacock Design Solutions provides high-quality 2D to 3D house plan conversion outsourcing services worldwide. Our skilled team delivers realistic, detailed 3D models quickly and affordably, allowing clients to make informed design and construction decisions.
Our Workflow
- Step 1: Share your 2D floor plans via Google Drive, Dropbox, or email.
- Step 2: Our experts create a detailed 3D model including architecture, interiors, and surroundings.
- Step 3: Review and adjust the model for accuracy and design preferences.
- Step 4: Deliver high-resolution 3D models and renderings in your preferred formats.
Visualize Your Dream Home with PDS
Transform your 2D house plans into immersive 3D visualizations with Peacock Design Solutions. Our professional services help architects, designers, and homeowners bring their ideas to life before construction begins.
Call us now: +91 9500 979 323 Or Mail us: sales@peacockdesignsolutions.com


